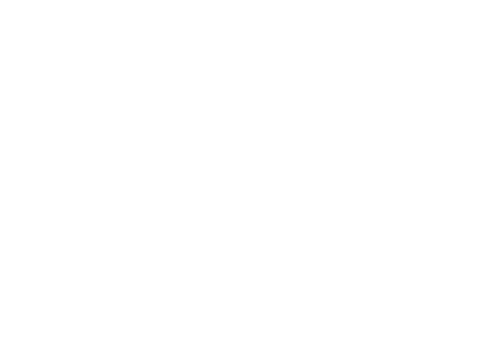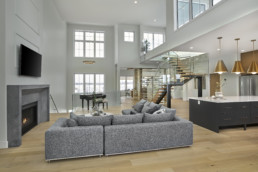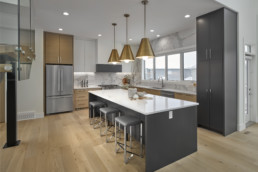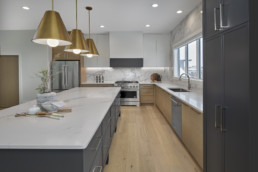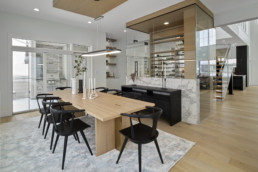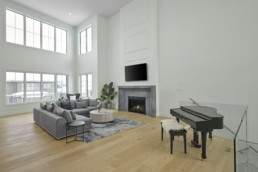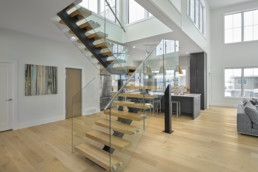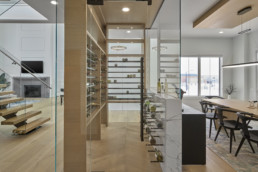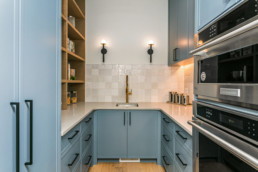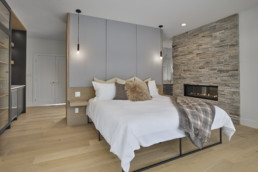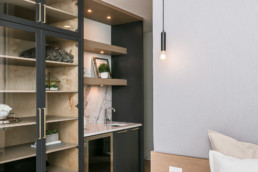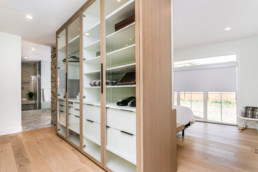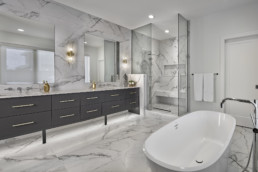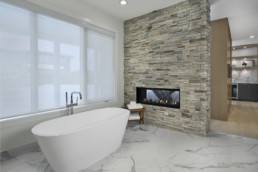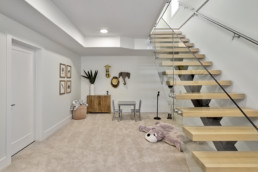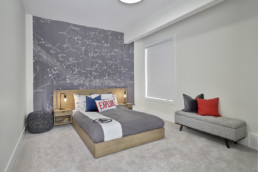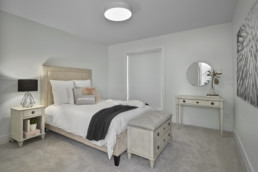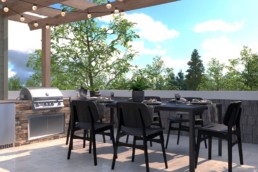OKANAGAN
KIMBERLEY HOMES - ESTATE HOME
The Okanagan Showhome is NOW CLOSED. Contact Kimberley Homes to learn more about building your custom home in Jensen Lakes.
- 3,100 sqft two storey
- Stunning view of the lake from the Great Room on the second floor
- Expansive second-floor deck off the main living area
- Entertainers Kitchen with Butler’s Pantry & built-in wall ovens
- Dining room with glass-enclosed wine room
- Triple car Garage
- Rooftop Deck with outdoor Kitchen, overlooking Jensen Lake
- The Owner’s Suite is the epitome of luxury and includes its own coffee bar, a double-sided fireplace, and access to a private covered patio
- Bedrooms are on the main floor, nestled away from your entertaining space
- With finishing selections made in partnership with Jamie Banfield Design, the luxury finishes are sure to wow you from the moment you walk in the front door.
CONTACT: Kimberly Nykiforuk
DETAILS
3,100 sq ft
3 bedrooms
2.5 bathrooms
ADDRESS
This Showhome Has been Sold
SHOWHOMES HOURS
The Okanagan Showhome is NOW CLOSED. Contact Kimberley Homes to learn more about building your custom home in Jensen Lakes.
